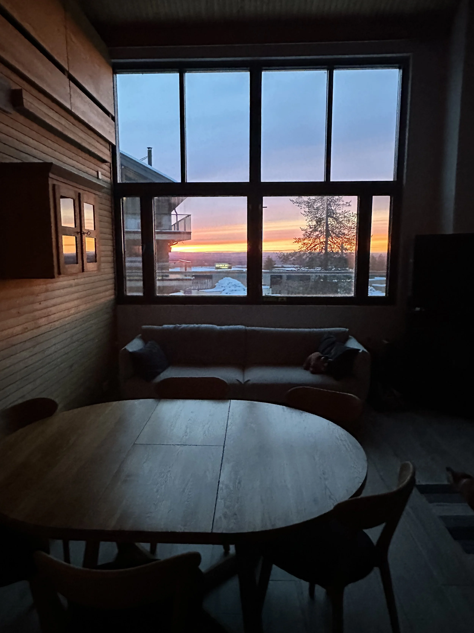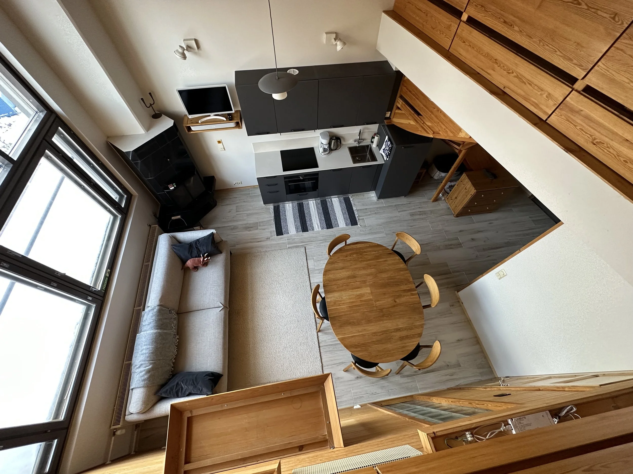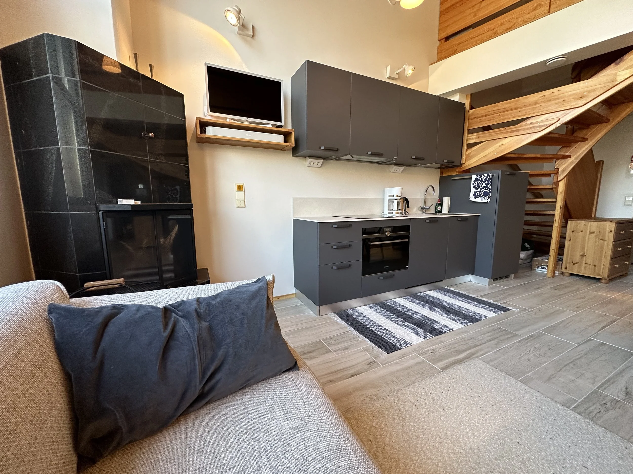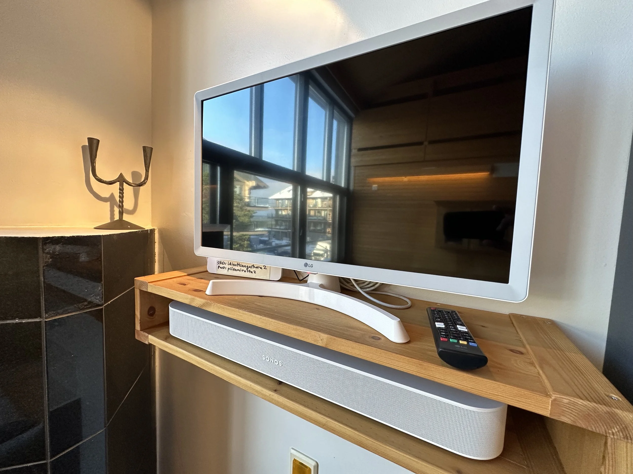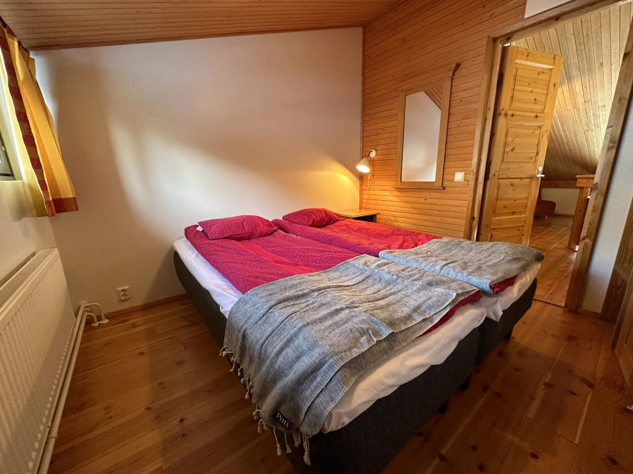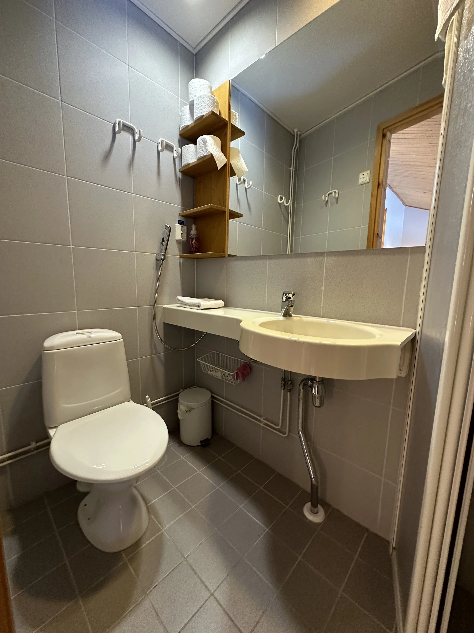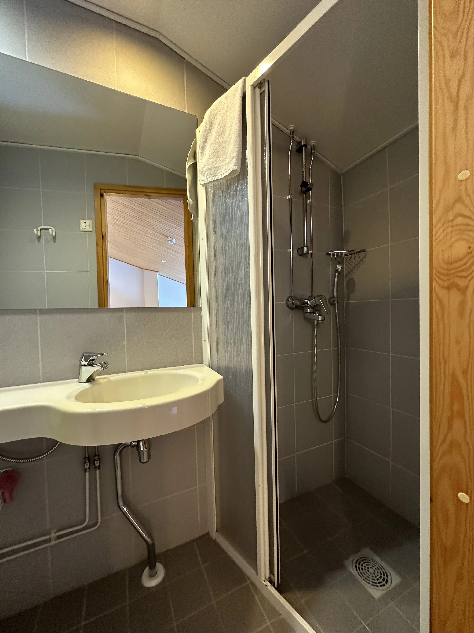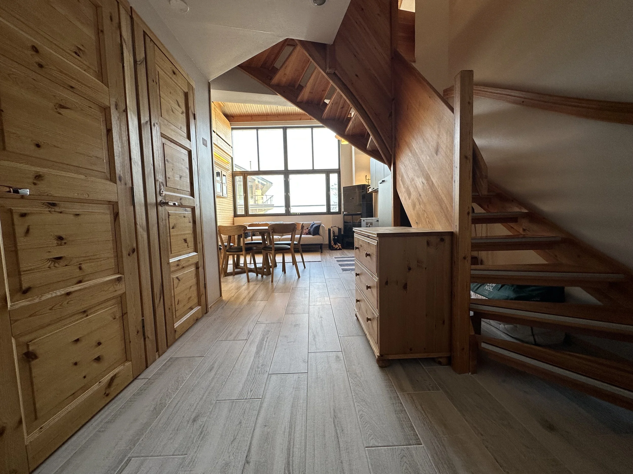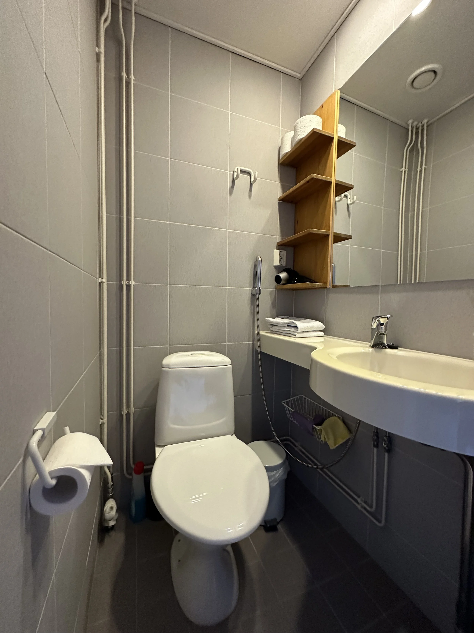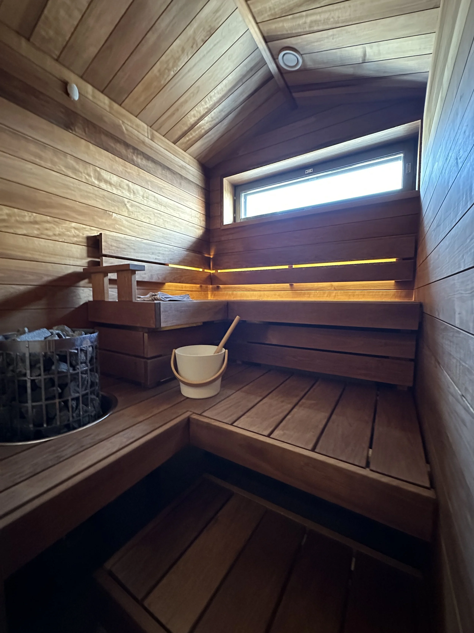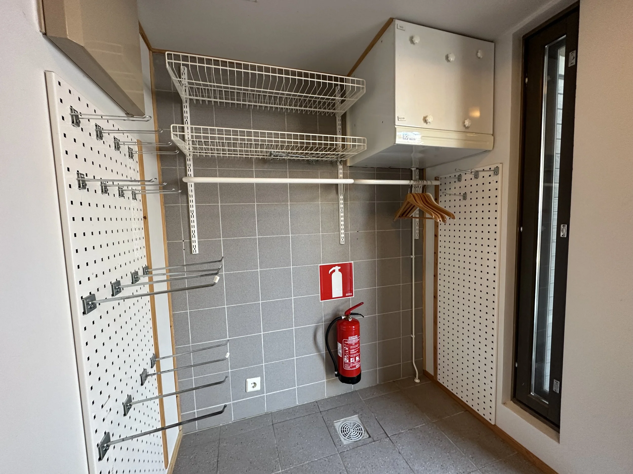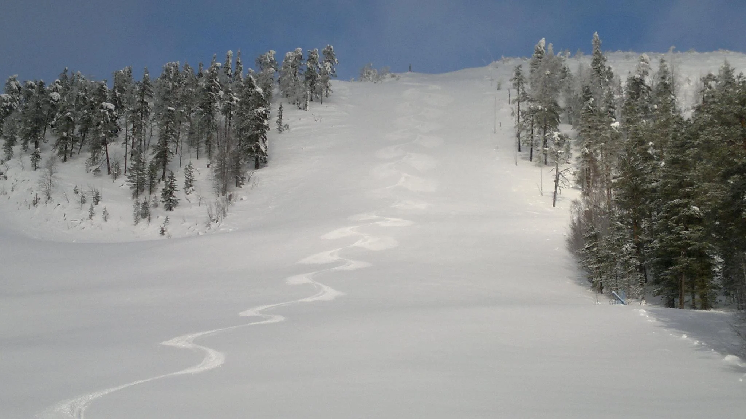HolySuites 2 photo gallery
Living room
The living room in HolySuites 2 has large south facing windows with an unobstructed view over Hotel Kultakero. During the darker winter months from November to February you can see the sun rising and setting just barely above the horizon.
Combined living room and kitchen
The compact living room and kitchen features dining table for six, sofa, fireplace, TV and SONOS music soundbar.
Upstairs bedroooms
The two upstairs bedrooms each have twin beds that can be pulled together. There is also an additional seventh bed in the upstairs foyer. The upstairs washroom next to the bedrooms has an additional shower.
Downstairs bedroom
The downstairs bedroom has twin beds that can be pulled together. Downstairs washroom is located next door to the bedroom.
Sauna, showers and dressing room
The sauna section has a four-seater sauna with a Harvia electric heater, twin showers and a dressing room, where also the washing and drying machines are located.
Entryway
When entering the apartment you will find a spacious entryway to store your outside gear and sports equipment. Outside there is additional locked cabinet for skis and an another one for firewood. The key box is located between the cabinet doors.
First tracks
Sometimes you get lucky 😀. From this location you for sure can catch the first chair to access the goods!
